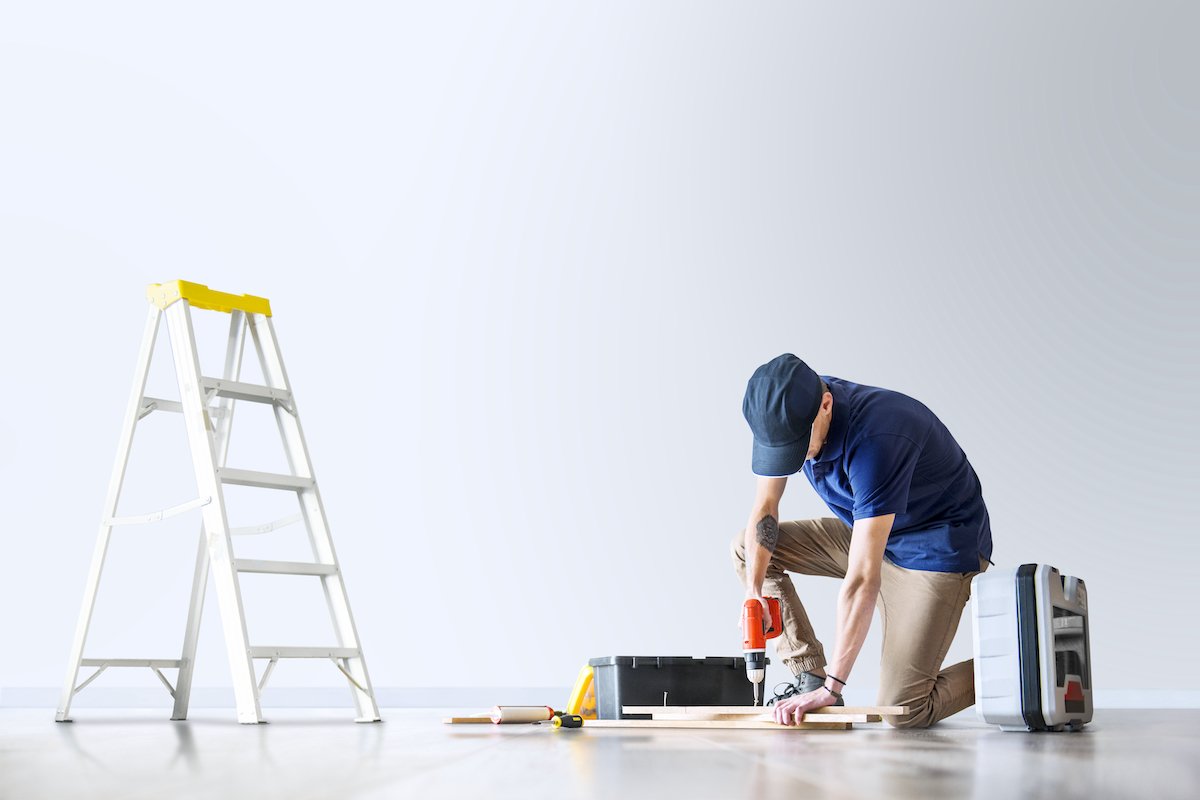Transformations

This is the beginning of a basement remodeling project that we recently completed in Yonkers, NY. This picture depicts the way the basement looked prior to construction. The homeowner’s vision was to create a room of approximately 200 square feet that would become office space. Not quite visible in the corner (between the two windows) is a sump pump which the homeowner asked that we box-in but yet leave it accessible for future use.

Here is the opposite end of the basement showing the laundry area which the homeowner wanted to have as a separate area when the project was completed.

In this picture it may difficult to see, but prior to our arrival the homeowner had contracted with a waterproofing company to install a French Drain system in the floor to prevent future moisture issues.

Here we have begun wall construction. You will also notice that the foundation wall has been insulated with two-inch formula insulation with all seams taped. In addition, we installed fiberglass insulation between the first-floor joists and the top of our constructed wall

In this photo you can now see the walls taking shape with half inch moisture resistant sheetrock having been installed. You can also see the beginning of the boxing out of the sump pump area.

We added boxing out of pipes that protruded below the ceiling. You can also notice holes in the ceiling for the accommodation of future recessed lighting.

Now, we add the installation of a 36” pre-hung door which is entry point into the new room. You will also notice that the electrical boxes for outlets and switches have been installed by our licensed electrician.

In this photo you can see the compartment taking shape for the sump pump. We also are in the process of creating a future shelf over the sump pump for a future TV.

Here you can see the shelf over the sump pump now completed.

The box out was done with panelized sheets of drywall. In this manner, if the pipes needed future access, it would just take the removal of a few screws to access the pipes. At this point, recessed lighting has been installed and a baseboard heater installed as well.

We were successful as you can see the sump pump box-out has been completed with a panel that was custom built for the opening. It was mounted with magnets holding the panel in place. We installed underlayment for future carpet tile flooring as well. In total, this project took about ~15 working days for our crew to complete. Part of this project also included us leveling the concrete floor.









This recent basement remodel has been completely redesigned to create a livable space.
DRY WALL
Drywall, also called wallboard, any of various large rigid sheets of finishing material used in drywall construction to face the interior walls of dwellings and other buildings. Drywall construction is the application of walls without the use of mortar or plaster.

